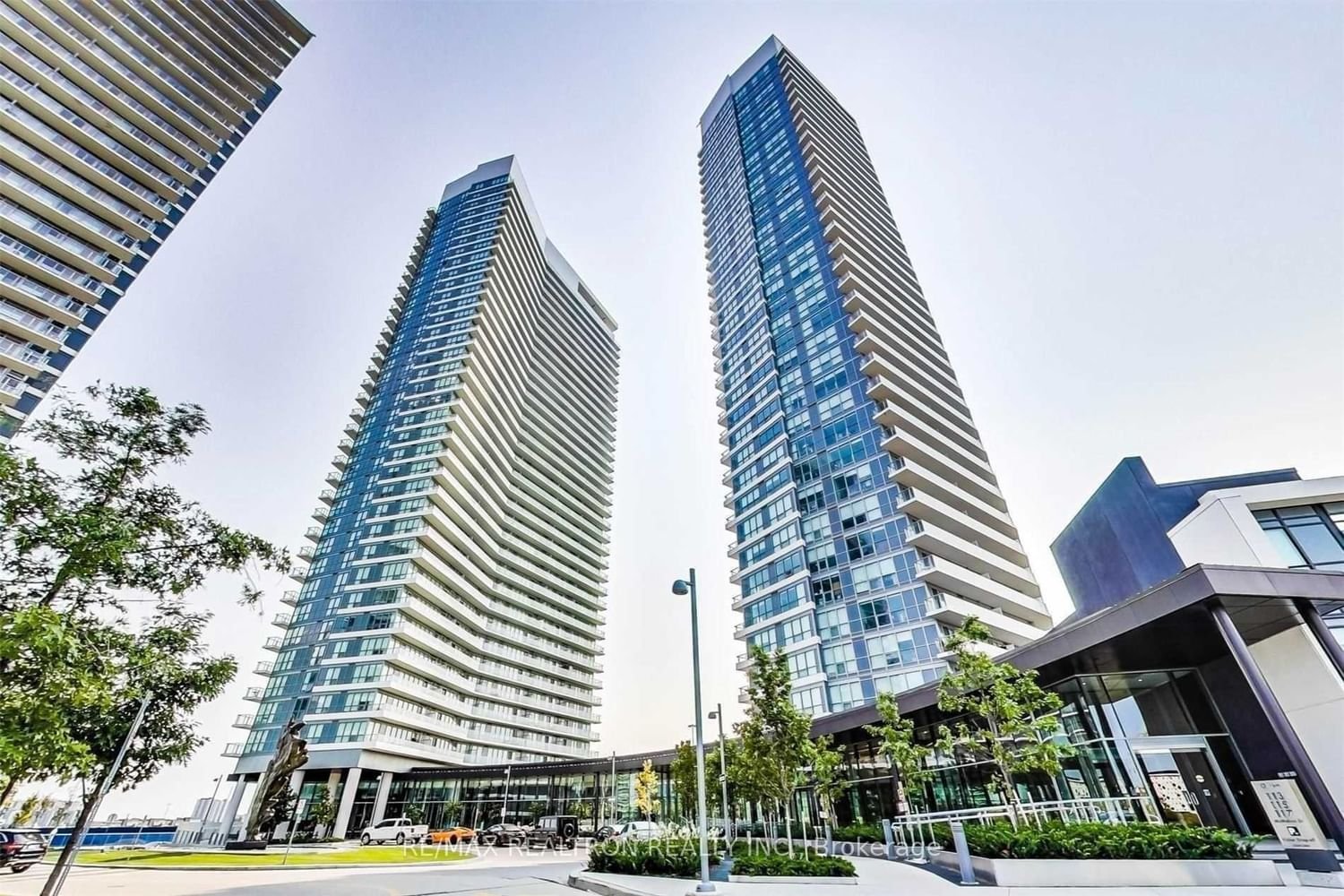$3,150 / Month
$*,*** / Month
2-Bed
2-Bath
700-799 Sq. ft
Listed on 2/22/24
Listed by RE/MAX REALTRON REALTY INC.
This Corner, Sun-Filled, Split 2-Bedroom 2 Baths Unit Boosted W/ A Breathtaking Southwest View On High Level With Parking & Locker! Amenities Including 24-Hr Concierge, Fitness Gym With Children's Play Area, Meeting Room, Bbq Dining Zone, Full-Sized Basketball Court, Volleyball Court, Bowling Lanes, Golf Putting Green, Tennis Court, Party Lounge With Pool Table & More. Walking Distance To Ikea, Canadian Tire, Ttc & 2 Subway Stations. Mins To 401 & 404, Bayview Village, Fairview Mall, Hospitals & More. This Unit Also Features A Large Balcony; 9-Ft Ceilings; A Modern Kitchen With B/I Appliances And Cabinet Organizers; Spa-Like Bathrooms With Marble Tiles.
Fridge, Stove, B/I Dishwasher, Washer & Dryer, All Window Coverings & Elfs . 1 Parking & 1 Locker Are Included.
C8087426
Condo Apt, Apartment
700-799
5
2
2
1
Underground
1
Owned
New
Central Air
N
Y
Concrete
N
Forced Air
N
Open
Y
TSCC
0
Nw
Owned
Tba
Restrict
Crossbridge Condominium Services
34
Y
Y
Y
Concierge
